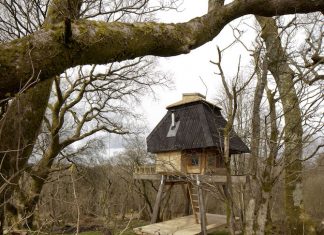Seattle-based design firm Olson Kundig has designed the Delta Shelter, a 1,000 square-foot weekend cabin situated near a river in a floodplain in Mazama, Washington.
The cabin, which is basically a steel-clad box on stilts, can be completely shuttered when the owner is away. All four shutters can be opened and closed simultaneously by using a hand wheel that moves the shutters over the glazed portions of each façade.
Delta Shelter is supported by four steel columns and is structured on three levels: the ground floor is half carport, half storage room; the middle-level consists of the entrance and leads to two small bedrooms and bathrooms; the top level, which is the largest space, includes living, dining and cooking areas.
More information about Delta Shelter can be found on Olson Kundig website.




























